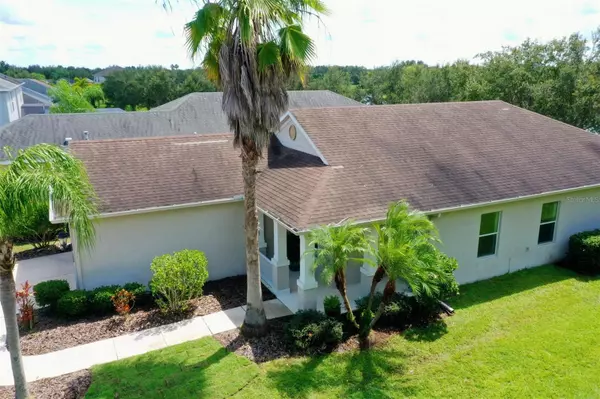
3 Beds
2 Baths
1,495 SqFt
3 Beds
2 Baths
1,495 SqFt
Key Details
Property Type Single Family Home
Sub Type Single Family Residence
Listing Status Active
Purchase Type For Rent
Square Footage 1,495 sqft
Subdivision Central Park Subphase A-2A
MLS Listing ID A4666496
Bedrooms 3
Full Baths 2
HOA Y/N No
Year Built 2013
Lot Size 7,840 Sqft
Acres 0.18
Property Sub-Type Single Family Residence
Source Stellar MLS
Property Description
Inside, enjoy an open floor plan filled with natural light, a spacious kitchen, stainless steel appliances and gas stove. A great room/dining area, and a screened lanai ideal for entertaining. The split-bedroom layout provides total privacy in the primary suite, which features generous his-and-her walk-in closets, a walk-in shower, and a dual-sink vanity. A NEW HVAC SYSTEM 2024, a separate laundry room and an attached double-car garage complete the home. Enhanced landscaping, water view, and professional pest control provide peace of mind and attractive curb appeal year-round.
Residents enjoy amenities, gated entry, a 10-acre park, 2 dog parks, tennis courts, baseball field, splash park, playground, and walking trails. Highlights (September 2025): Interior freshly painted throughout,6” baseboards & luxury plank vinyl flooring across entire home, two new commodes & garbage disposal, Faux wood blinds on all windows, Ceiling lighting area & LED lights in all living spaces and bedrooms, Enhanced landscaping & irrigation, Entire home pressure-washed, gutters cleaned out, windows inside and out cleaned pest control service.
Situated close to UTC Mall, the YMCA, and all of Lakewood Ranch's renowned dining, shopping, and recreation, this property offers the ultimate Florida lifestyle with unbeatable convenience. 11104 Encanto Terrace delivers move-in-ready style in a prime location.
Location
State FL
County Manatee
Community Central Park Subphase A-2A
Area 34211 - Bradenton/Lakewood Ranch Area
Rooms
Other Rooms Great Room, Inside Utility
Interior
Interior Features Ceiling Fans(s), Eat-in Kitchen, High Ceilings, Kitchen/Family Room Combo, Open Floorplan, Primary Bedroom Main Floor, Solid Surface Counters, Solid Wood Cabinets, Split Bedroom, Thermostat, Walk-In Closet(s), Window Treatments
Heating Central
Cooling Central Air
Flooring Luxury Vinyl
Furnishings Unfurnished
Fireplace false
Appliance Dishwasher, Disposal, Dryer, Exhaust Fan, Gas Water Heater, Microwave, Range, Refrigerator, Washer
Laundry Gas Dryer Hookup, Inside, Laundry Room, Washer Hookup
Exterior
Exterior Feature Hurricane Shutters, Lighting, Rain Gutters, Sliding Doors
Parking Features Assigned, Garage Door Opener
Garage Spaces 2.0
Community Features Association Recreation - Owned, Buyer Approval Required, Dog Park, Gated Community - Guard, Irrigation-Reclaimed Water, Park, Playground, Tennis Court(s)
Utilities Available BB/HS Internet Available, Cable Available, Electricity Available, Natural Gas Available, Public, Sewer Available, Water Available
Amenities Available Gated, Park, Pickleball Court(s), Playground
View Y/N Yes
Water Access Yes
Water Access Desc Pond
View Water
Porch Enclosed, Rear Porch, Screened
Attached Garage true
Garage true
Private Pool No
Building
Lot Description Corner Lot, Landscaped, Level, Private, Sidewalk, Paved
Entry Level One
Sewer Public Sewer
New Construction false
Schools
Elementary Schools Gullett Elementary
Middle Schools Nolan Middle
High Schools Lakewood Ranch High
Others
Pets Allowed Breed Restrictions, Cats OK, Dogs OK
Senior Community No
Membership Fee Required None
Num of Pet 2
Virtual Tour https://www.propertypanorama.com/instaview/stellar/A4666496


Find out why customers are choosing LPT Realty to meet their real estate needs






