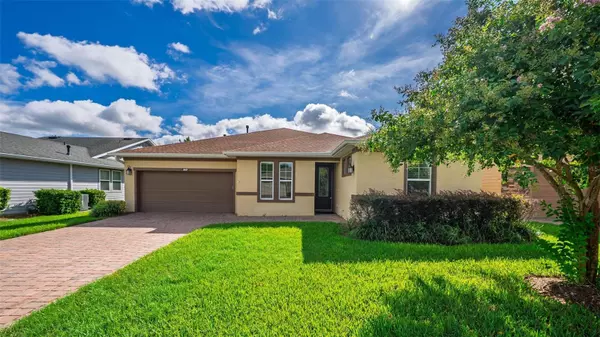3 Beds
4 Baths
2,341 SqFt
3 Beds
4 Baths
2,341 SqFt
Key Details
Property Type Single Family Home
Sub Type Single Family Residence
Listing Status Active
Purchase Type For Sale
Square Footage 2,341 sqft
Price per Sqft $200
Subdivision Ocala Preserve Ph 1
MLS Listing ID OM707259
Bedrooms 3
Full Baths 3
Half Baths 1
HOA Fees $1,583/qua
HOA Y/N Yes
Annual Recurring Fee 6334.56
Year Built 2018
Annual Tax Amount $6,063
Lot Size 7,405 Sqft
Acres 0.17
Lot Dimensions 60x121
Property Sub-Type Single Family Residence
Source Stellar MLS
Property Description
Welcome to this beautifully maintained 3-bedroom, 3.5-bath home with a den, located in the highly sought-after Ocala Preserve community. Built in 2018 and in pristine condition, this home offers a spacious open-concept layout with high ceilings and elegant tile flooring throughout the main living areas.
Just off the foyer, you'll find a versatile den—perfect for a home office or additional living space. Nearby, the laundry room features hardwood cabinetry, a utility sink, and a washer & dryer (2018). A convenient half bath is also located in this area.
The split floor plan offers privacy for guests, with two well-appointed guest bedrooms—one with its own en-suite bathroom, making it ideal as a secondary primary suite. A third full bath serves the additional guest room.
The heart of the home is the expansive great room, where the gourmet kitchen flows seamlessly into the living and dining areas. Enjoy granite countertops, a large center island, stainless steel appliances, stylish tile backsplash, hardwood cabinetry, and a generous pantry. Natural light floods the dining space, creating a warm and inviting atmosphere.
The spacious primary suite is located at the rear of the home and easily accommodates a king-size bed. The en-suite bath features dual vanities with granite counters, a private water closet, a glass-enclosed walk-in shower with tile surround, and a large walk-in closet.
Step outside to your private, fully fenced backyard—perfect for pets or relaxing evenings outdoors.
Community Amenities Include:
-7-acre lake with kayaking and fishing
-Miles of walking, biking, and hiking trails
-Three themed parks across 600+ acres
-Two luxury resort clubs
-Tom Lehman-designed golf course
-Resort-style pool and separate lap pool
Don't miss your chance to enjoy luxury living in one of Ocala's premier communities!
Location
State FL
County Marion
Community Ocala Preserve Ph 1
Area 34482 - Ocala
Zoning PUD
Rooms
Other Rooms Den/Library/Office
Interior
Interior Features Ceiling Fans(s), High Ceilings, Open Floorplan, Primary Bedroom Main Floor, Solid Wood Cabinets, Stone Counters, Thermostat, Walk-In Closet(s)
Heating Central, Heat Pump
Cooling Central Air
Flooring Carpet, Tile
Furnishings Unfurnished
Fireplace false
Appliance Convection Oven, Gas Water Heater
Laundry Inside, Laundry Room
Exterior
Exterior Feature Rain Gutters, Sidewalk, Sliding Doors
Garage Spaces 2.0
Fence Other
Community Features Clubhouse, Deed Restrictions, Dog Park, Fitness Center, Gated Community - Guard, Golf Carts OK, Golf, Pool, Restaurant, Sidewalks, Tennis Court(s), Street Lights
Utilities Available BB/HS Internet Available, Cable Connected, Electricity Connected, Natural Gas Connected, Sewer Connected, Sprinkler Recycled, Underground Utilities, Water Connected
Amenities Available Clubhouse, Fence Restrictions, Fitness Center, Gated, Golf Course, Pickleball Court(s), Pool, Security, Shuffleboard Court, Spa/Hot Tub, Tennis Court(s), Trail(s), Vehicle Restrictions
Roof Type Shingle
Porch Covered, Patio
Attached Garage true
Garage true
Private Pool No
Building
Lot Description Cul-De-Sac
Story 1
Entry Level One
Foundation Slab
Lot Size Range 0 to less than 1/4
Sewer Public Sewer
Water Public
Structure Type Block,Stucco
New Construction false
Others
Pets Allowed Yes
Senior Community Yes
Ownership Fee Simple
Monthly Total Fees $527
Membership Fee Required Required
Special Listing Condition None
Virtual Tour https://www.propertypanorama.com/instaview/stellar/OM707259

Find out why customers are choosing LPT Realty to meet their real estate needs






