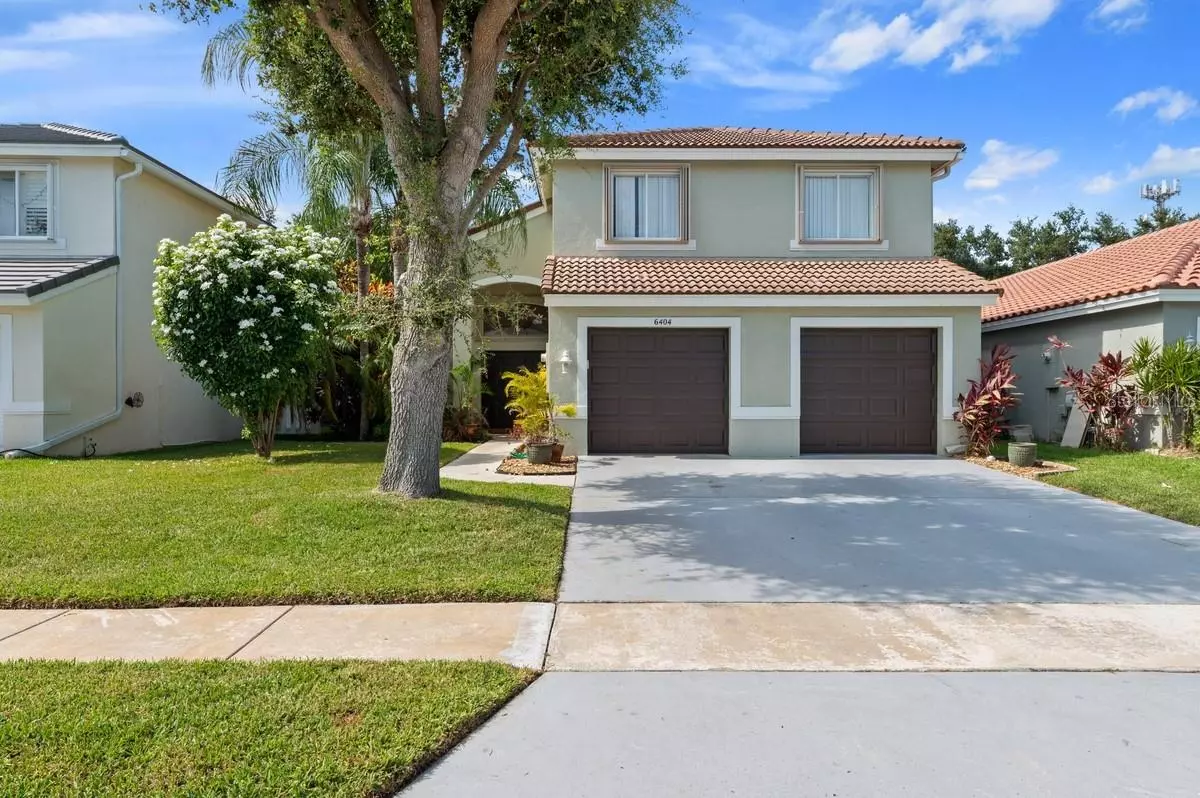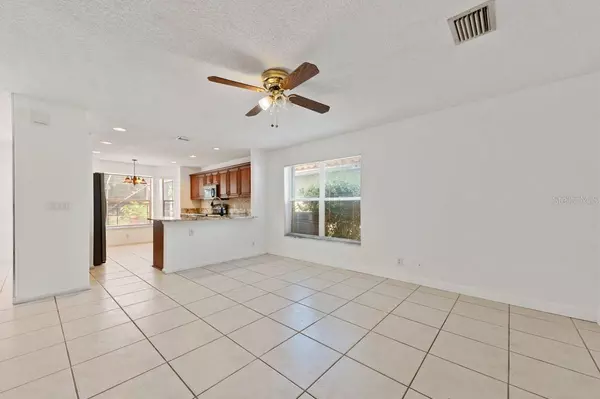3 Beds
3 Baths
1,970 SqFt
3 Beds
3 Baths
1,970 SqFt
Key Details
Property Type Single Family Home
Sub Type Single Family Residence
Listing Status Pending
Purchase Type For Sale
Square Footage 1,970 sqft
Price per Sqft $268
Subdivision Winston Trails Prcl 01
MLS Listing ID TB8413180
Bedrooms 3
Full Baths 2
Half Baths 1
HOA Fees $262/mo
HOA Y/N Yes
Annual Recurring Fee 3144.0
Year Built 1999
Annual Tax Amount $614
Lot Size 5,662 Sqft
Acres 0.13
Property Sub-Type Single Family Residence
Source Stellar MLS
Property Description
Location
State FL
County Palm Beach
Community Winston Trails Prcl 01
Area 33463 - Lake Worth
Zoning RS
Rooms
Other Rooms Den/Library/Office
Interior
Interior Features Cathedral Ceiling(s), Ceiling Fans(s), Eat-in Kitchen
Heating Electric
Cooling Central Air
Flooring Ceramic Tile, Wood
Fireplace false
Appliance Dishwasher, Microwave, Range, Refrigerator
Laundry Other
Exterior
Exterior Feature Private Mailbox, Rain Gutters, Sidewalk
Garage Spaces 2.0
Fence Vinyl
Pool In Ground, Screen Enclosure
Community Features Clubhouse, Gated Community - Guard, Golf, Pool, Sidewalks
Utilities Available Other
Amenities Available Cable TV, Security
Roof Type Concrete,Tile
Porch Front Porch, Patio, Screened
Attached Garage true
Garage true
Private Pool Yes
Building
Story 2
Entry Level Two
Foundation Slab
Lot Size Range 0 to less than 1/4
Sewer Public Sewer
Water Public
Structure Type Block,Concrete,Stucco
New Construction false
Others
Pets Allowed Yes
Senior Community No
Ownership Fee Simple
Monthly Total Fees $262
Acceptable Financing Cash, Conventional, FHA, VA Loan
Membership Fee Required Required
Listing Terms Cash, Conventional, FHA, VA Loan
Special Listing Condition None
Virtual Tour https://www.propertypanorama.com/instaview/stellar/TB8413180

Find out why customers are choosing LPT Realty to meet their real estate needs






